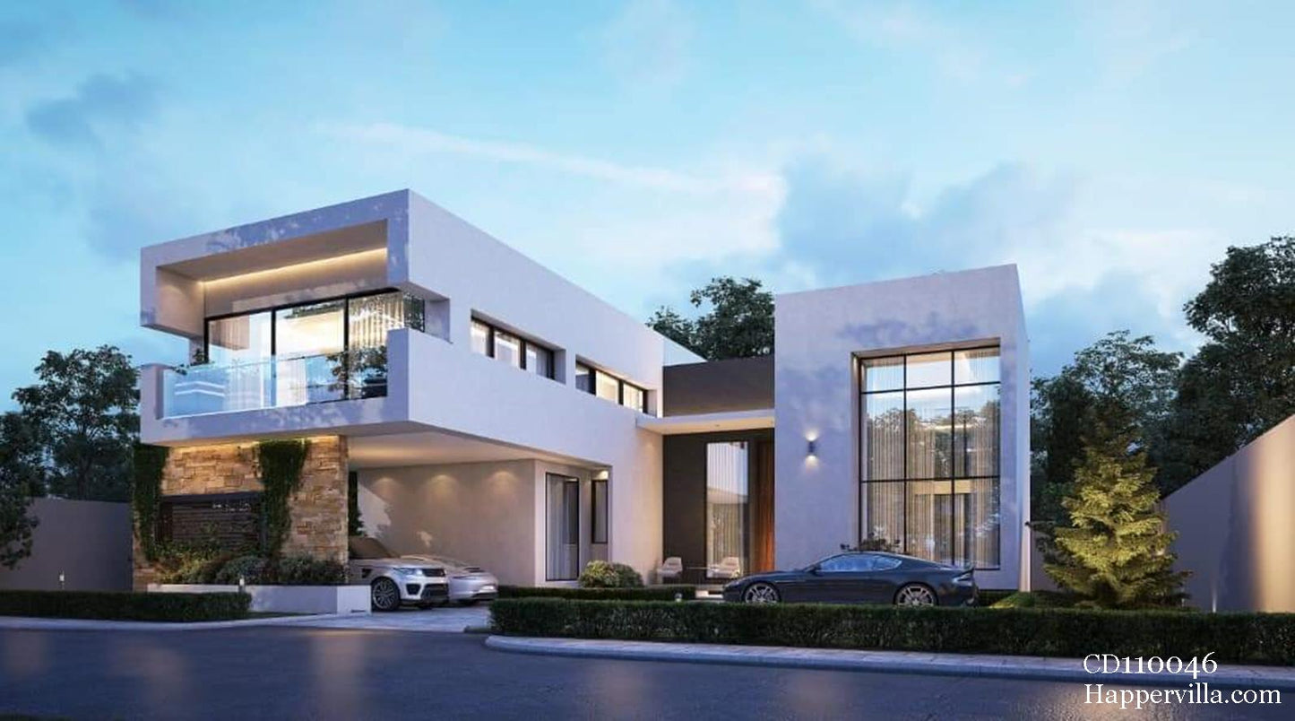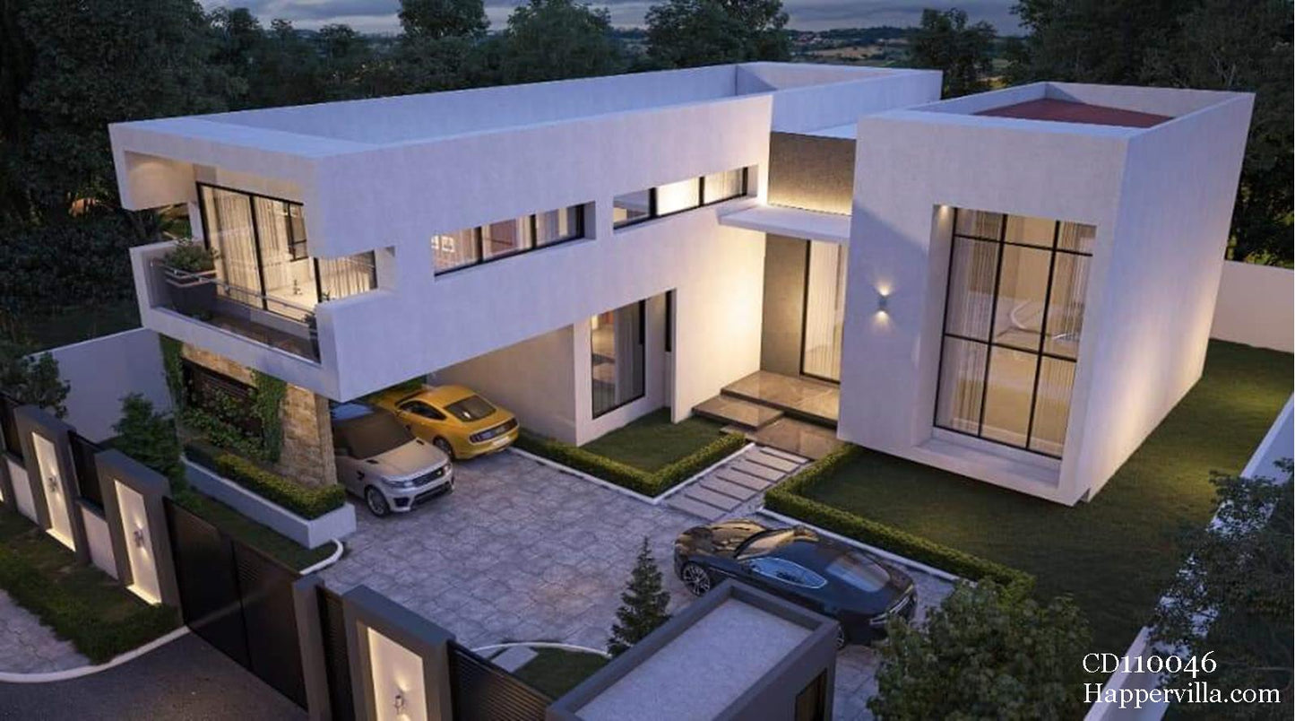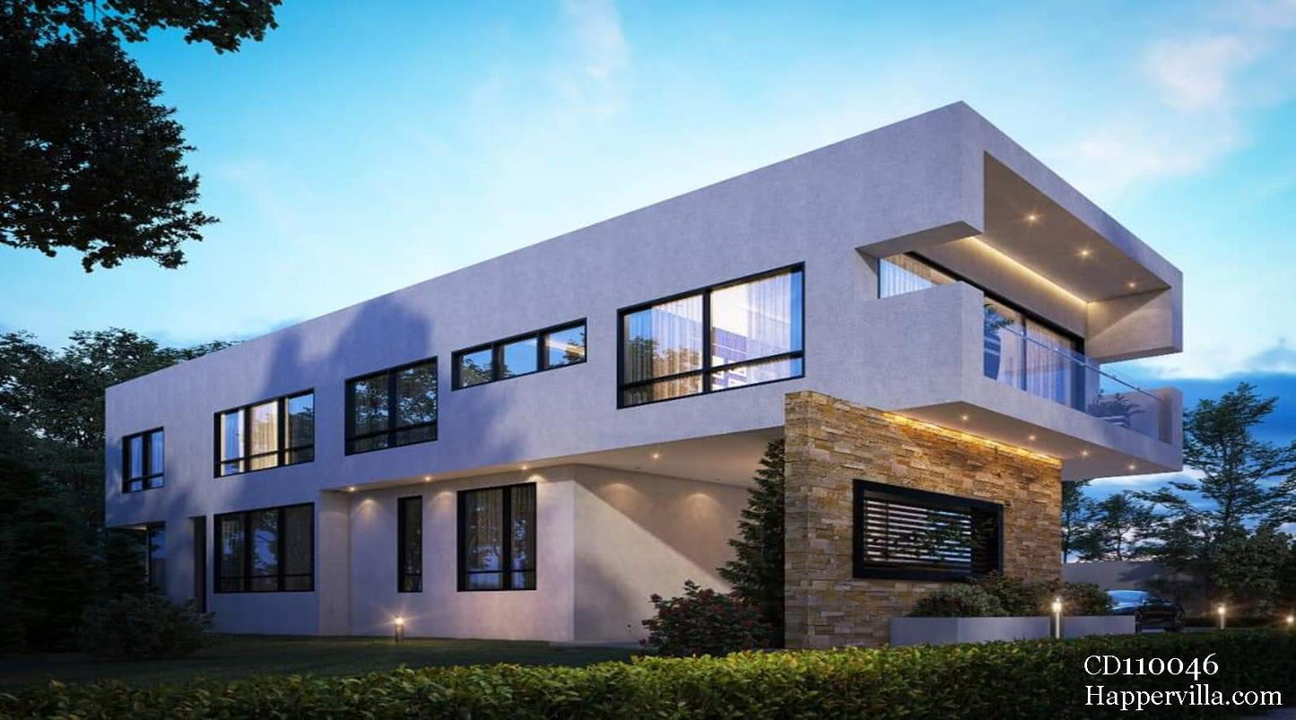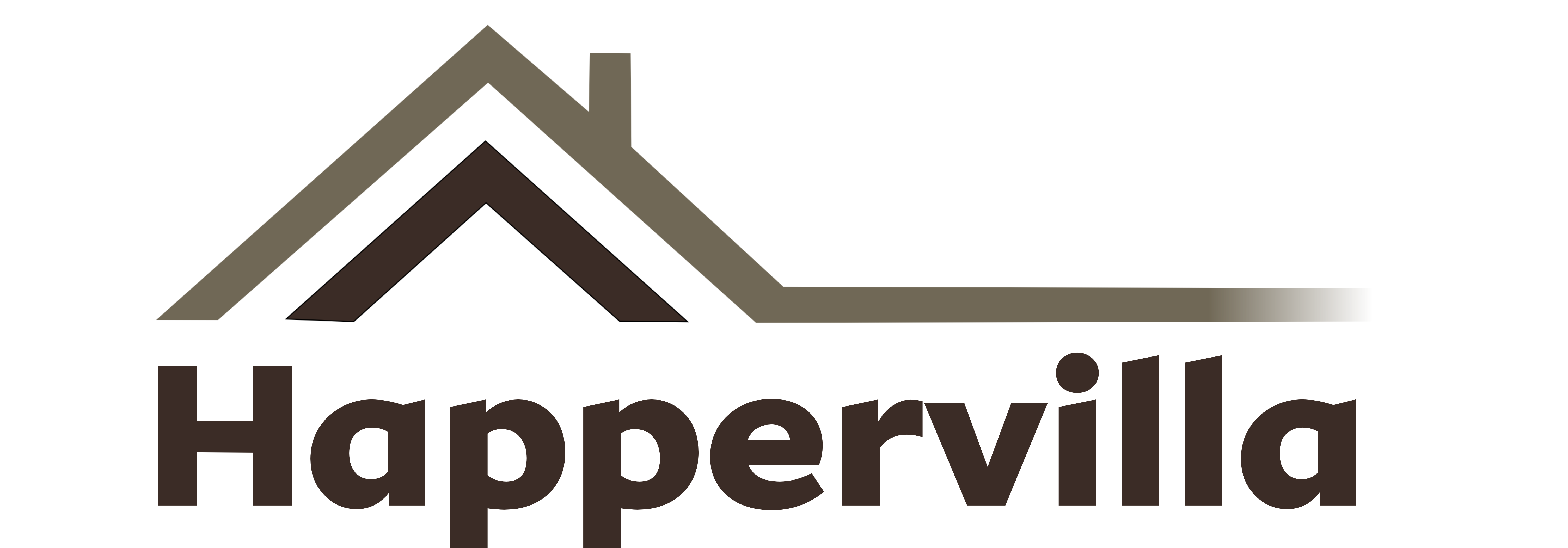Plan Specifications

Stories

Baths

Bedrooms


Length

Width
Plan Description
|
The ultimate in style and comfort, this contemporary home design features five spacious bedrooms. The luxurious home looks like a mansion and features a private penthouse on the top floor, making it stand out in the neighborhood. The spacious lobby leads directly into the atrium, which connects to the rest of the ground level. The kitchen and living room are joined by a sizable dining area, but otherwise feel open and airy. In addition to being able to access the house's back yard, the kitchen serves as a storage area and features a convenient pantry. Access to the two-car garage, the guest bathroom, and the luxurious guest room, complete with a walk-in closet, veranda, and en suite bathroom with Jacuzzi, are all located on the house's left side. From the foyer, you can access the first floor, where you'll find a large master suite with a walk-in closet, veranda, and Jacuzzi bathroom, as well as an office, a kids' study, a family lounge, a maids' room, and three bedrooms with en suite bathrooms. The private terrace is the crowning glory of this cutting-edge, global architectural masterpiece, providing breathtaking vistas at all times of day. Design Features Stories – 2, Bedrooms – 5, Baths – 6, Area – 412 Sq/m, Length – 23.3m, Width – 18.7m |
HM-Concept
5 Bedroom Contemporary Home Design - CD110046
5 Bedroom Contemporary Home Design - CD110046
Couldn't load pickup availability
| Item | Cost Estimate |
|---|---|
| 1: Substructure | |
| 2: Superstructure | |
| 3: Roof | |
| 4: Doors | |
| 5: Windows | |
| 6: Finishes | |
| 7: Decorations | |
| 8: Plumbing Installations | |
| 9: Electrical Installations | |
| Total Cost |



-
Design Specifications
Foundation Plan
Floor Plans
Roof Plan
Detailed Sections
Construction Details
Elevations
Doors and windows schedule
Floor finishes and furniture layout planElectrical schematics
Schematic electrical layout plan
Schematic clean water layout plan
Schematic foul water layout plan
Septic tank and Soak-away pit detailsFence wall design
-
Drawing List
All Relevant Floor Plans
Elevations
Sections
All Relevant Details
Door and Window Schedule
Furniture Layout
Finishes Schedule
Structural Drawings
Mechanical Drawings
Electrical Drawings
3D Perspectives
Bill of Quantities – Without Rates
Schedule of Materials – Without Rates
Fire and Security Systems Layout
-
DRAWINGS DELIVERED IN DWG AND PDF FORMATS



