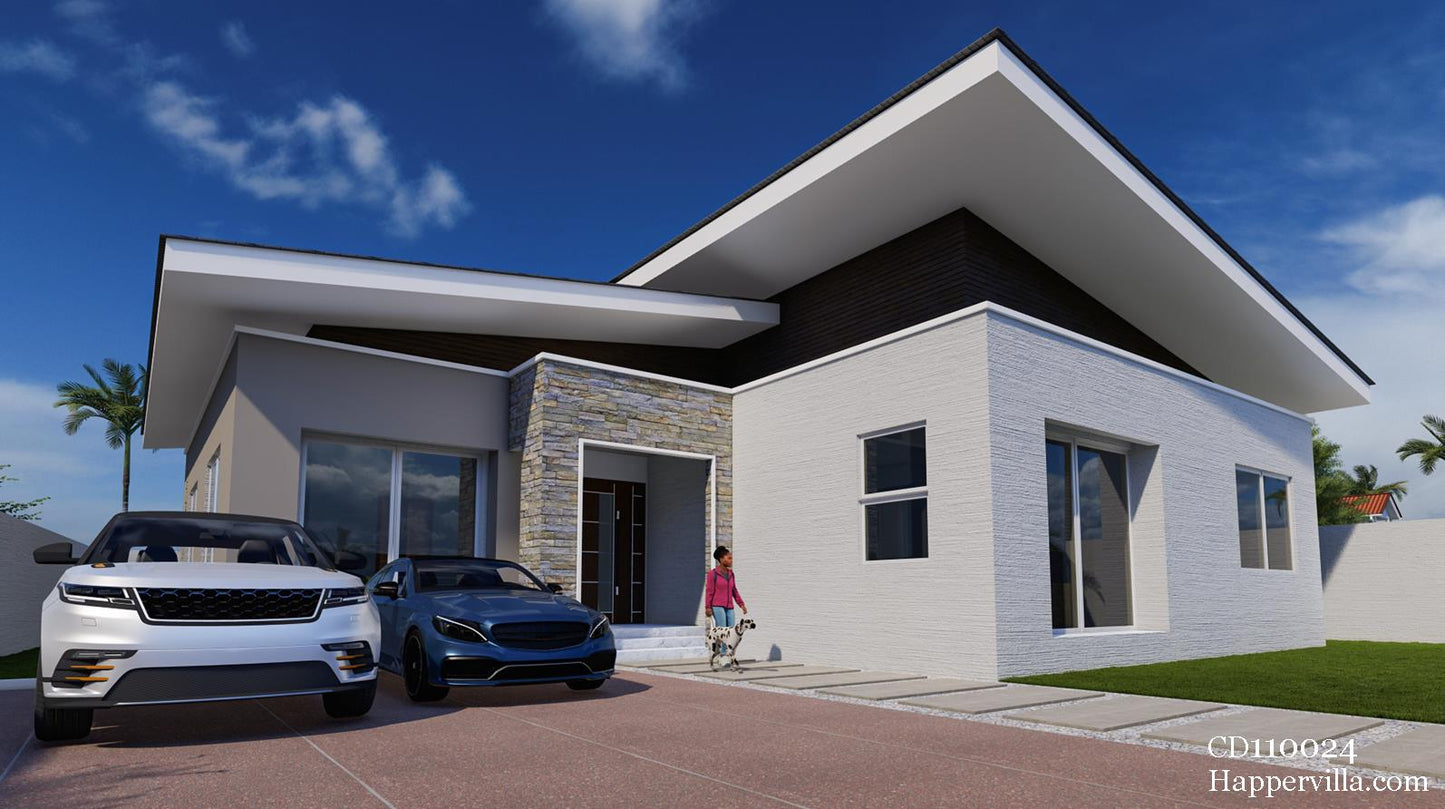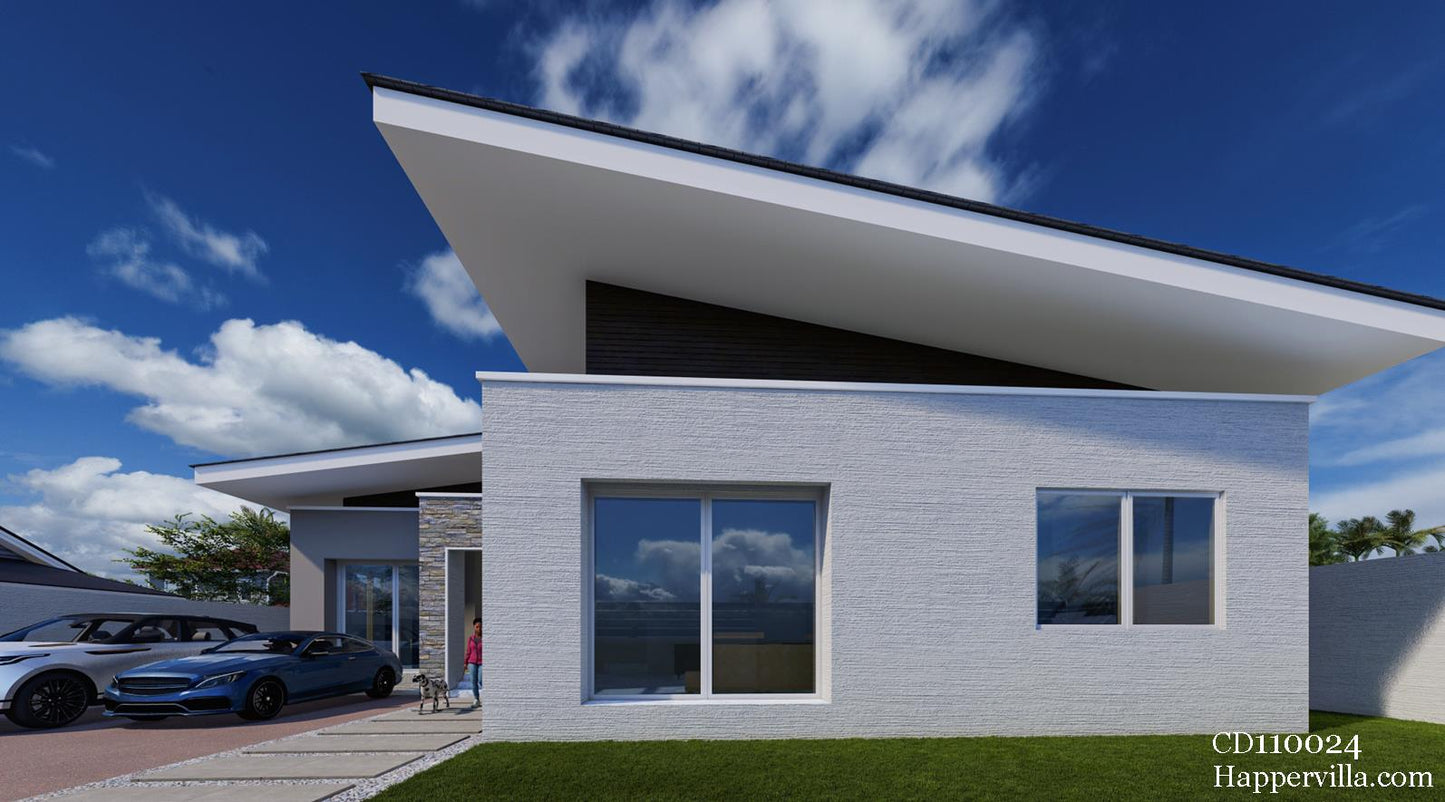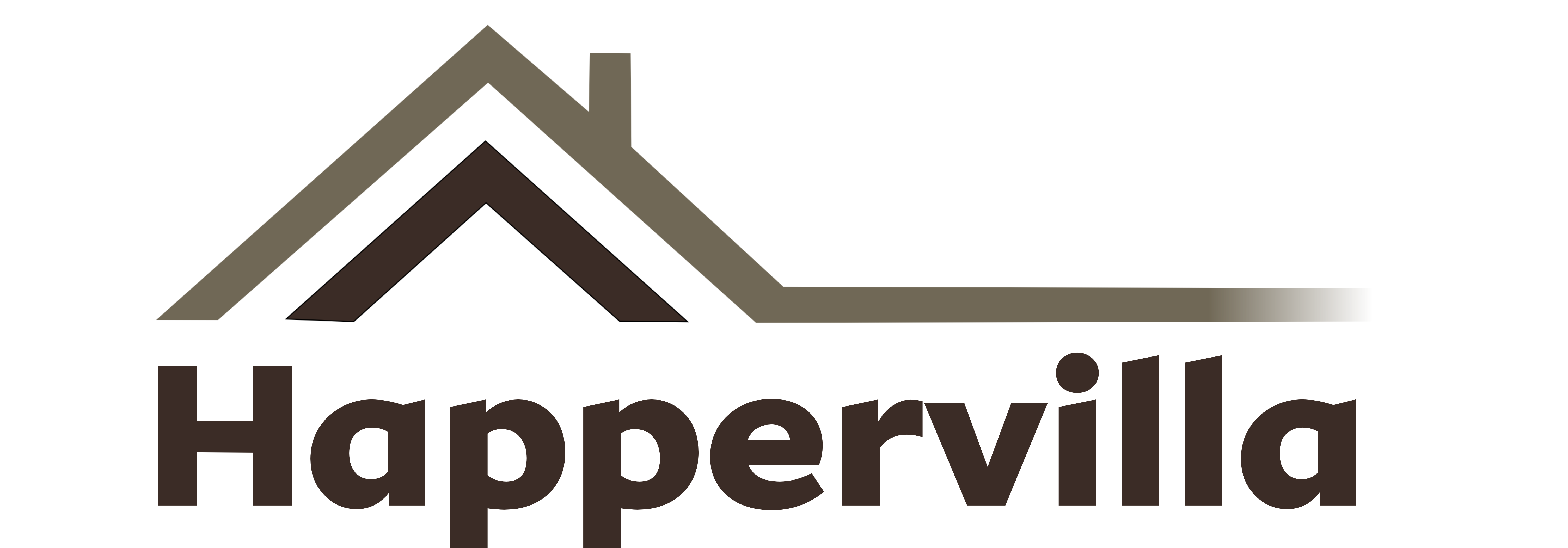Plan Specifications

Stories

Baths

Bedrooms


Length

Width
Plan Description
This 4-bedroom house is packed with of sleek and striking elements and has a wonderful level of flair with an even more outstanding layout! You'll like the accent details, and the softly sloping roofline leads your gaze to the front door. On the walk there, you'll notice a number of wide windows that let in a lot of natural light and a refreshing indoor garden. The internal configuration is wide and easily accessible. Large space with 4 bedrooms and 5 bathrooms, ideal for any big family plus some visitors. There are three alternatives from the entry hall. Straight ahead is the dining room, kitchen, pantry, laundry, scullery, and rear veranda, while to the right is the family room and three en-suite bedrooms, as well as a guest washroom, linen, a study room with a small library for books, and the master bedroom, which is secluded to provide the parents with the privacy they require. Take notice of the master en-suite, which has a walk-in closet and a complete vanity. If you're searching for a four-bedroom house, this is the one!
- Stories: 1
- Bedroom: 4
- Self-contained rooms: 4
- Toilets: 5
- Kitchen: 1
- Dining room: 1
- Living room: 1
- Balcony: 0
- Verandah: 1
- Office: 1
- Laundry: 1
- Store: 1
- Indoor garden: 1
HM-Concept
4 Bedroom Contemporary Home Design- CD110024
4 Bedroom Contemporary Home Design- CD110024
Couldn't load pickup availability
| Item | Cost Estimate |
|---|---|
| 1: Substructure | |
| 2: Superstructure | |
| 3: Roof | |
| 4: Doors | |
| 5: Windows | |
| 6: Finishes | |
| 7: Decorations | |
| 8: Plumbing Installations | |
| 9: Electrical Installations | |
| Total Cost |


-
Design Specifications
Foundation Plan
Floor Plans
Roof Plan
Detailed Sections
Construction Details
Elevations
Doors and windows schedule
Floor finishes and furniture layout planElectrical schematics
Schematic electrical layout plan
Schematic clean water layout plan
Schematic foul water layout plan
Septic tank and Soak-away pit detailsFence wall design
-
Drawing List
All Relevant Floor Plans
Elevations
Sections
All Relevant Details
Door and Window Schedule
Furniture Layout
Finishes Schedule
Structural Drawings
Mechanical Drawings
Electrical Drawings
3D Perspectives
Bill of Quantities – Without Rates
Schedule of Materials – Without Rates
Fire and Security Systems Layout
-
DRAWINGS DELIVERED IN DWG AND PDF FORMATS


