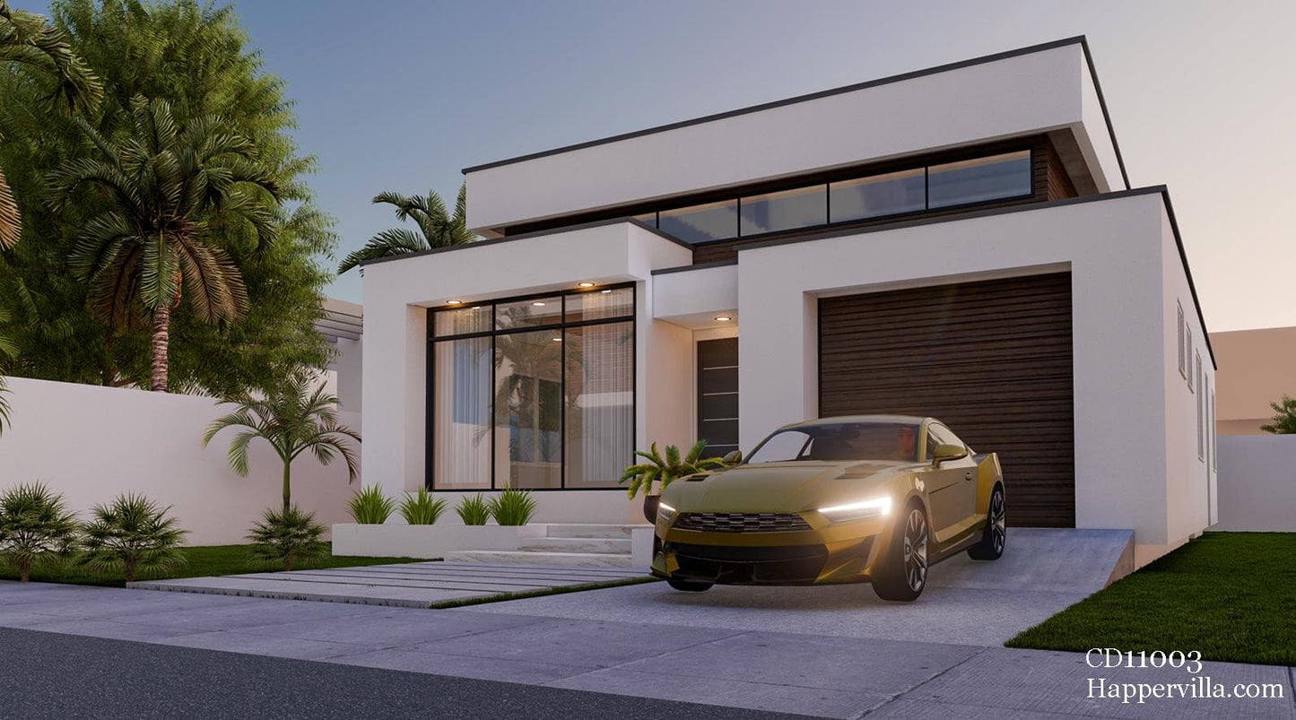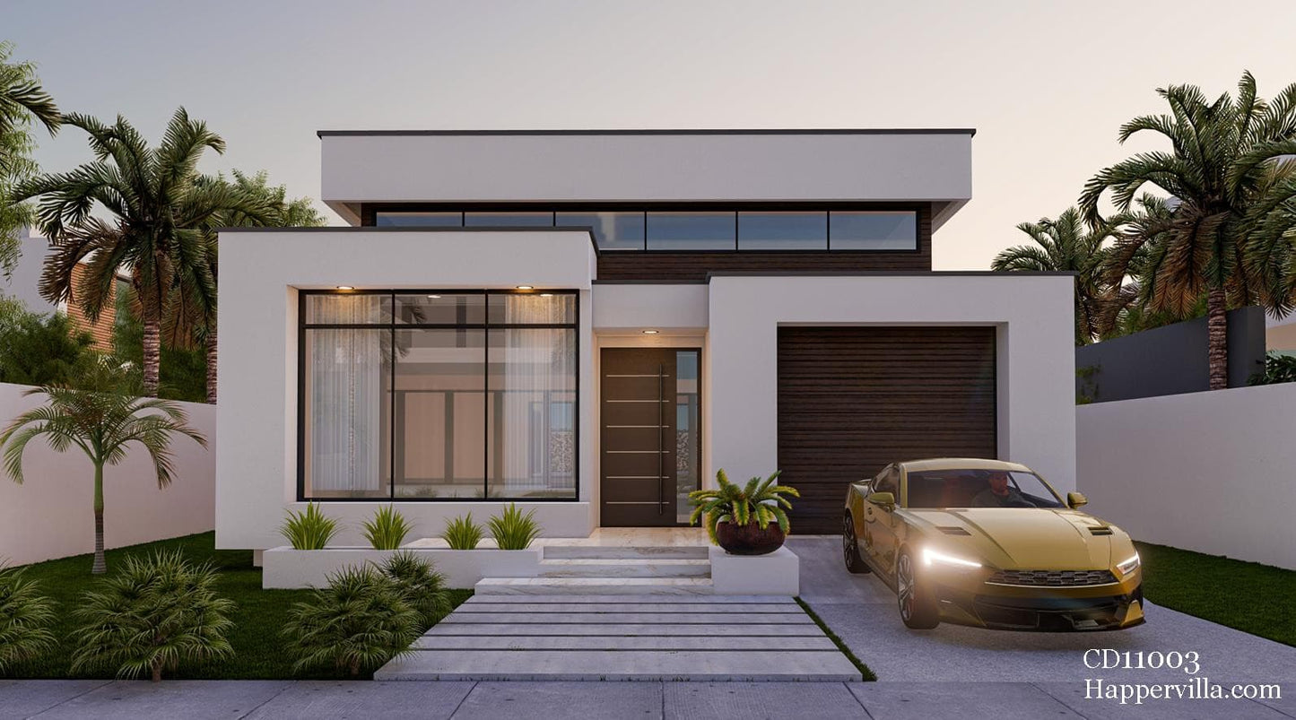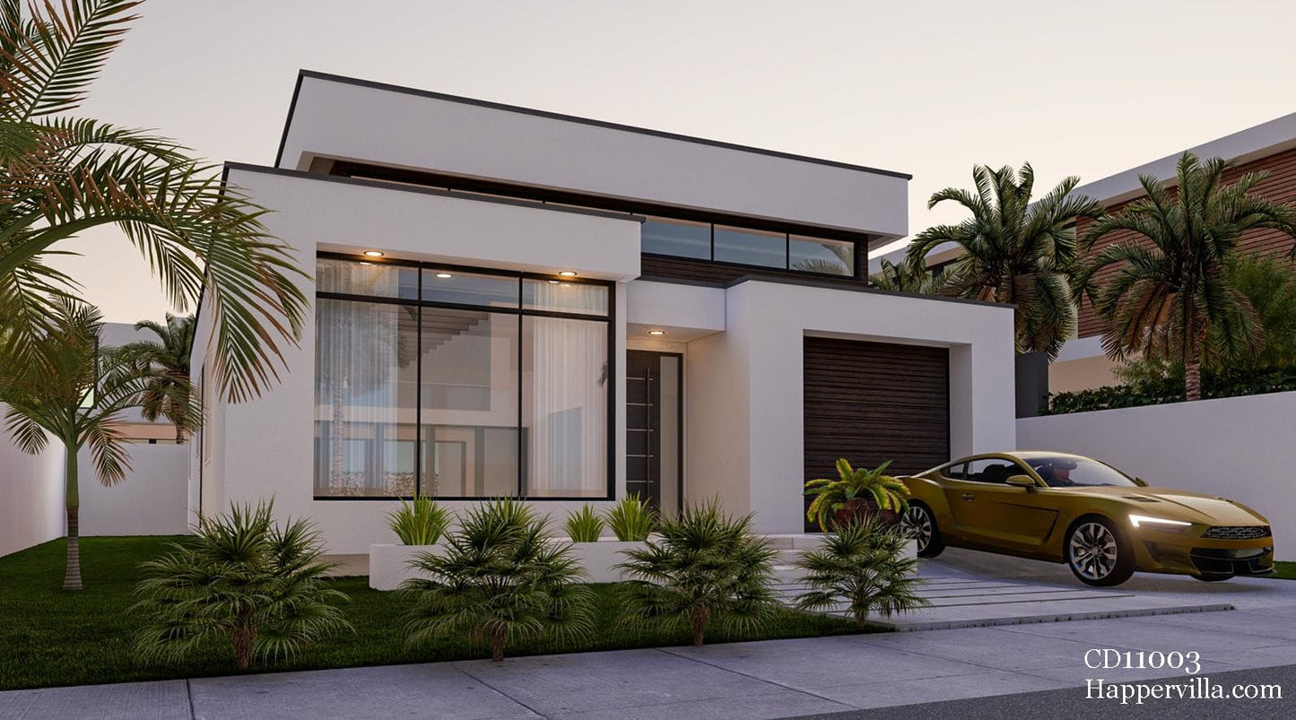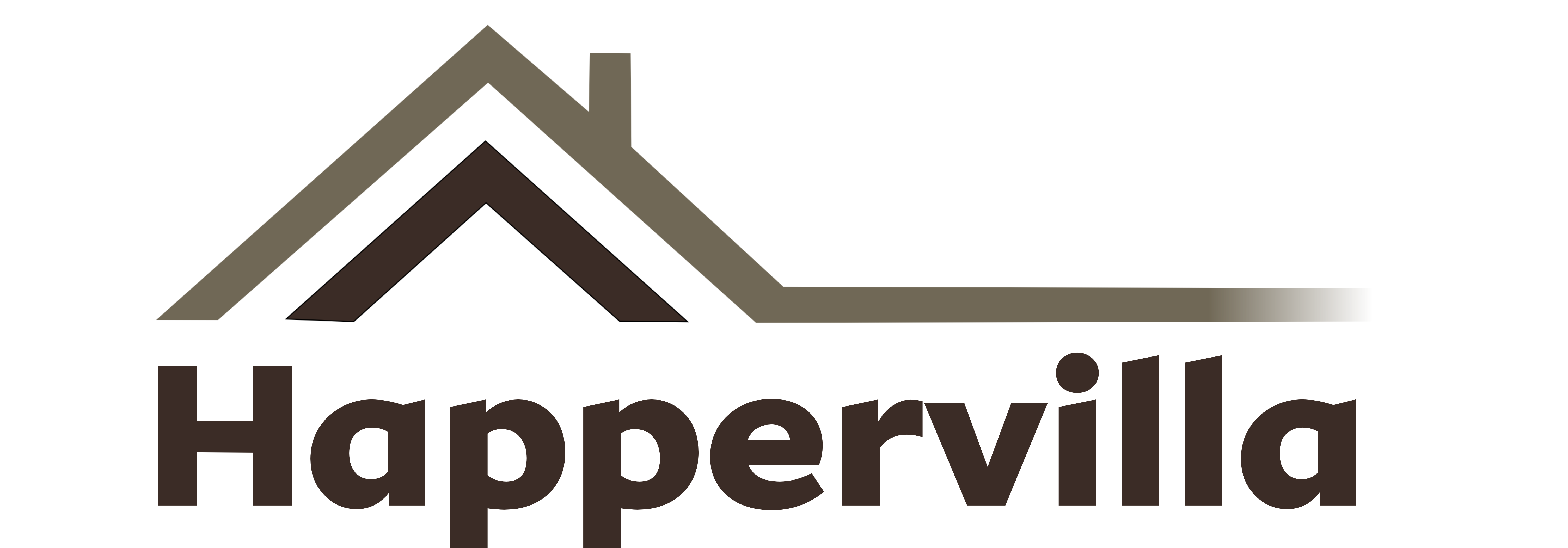Plan Specifications

Stories

Baths

Bedrooms


Length

Width
Plan Description
This modern 3-bedroom home plan features striking soft lines, wide windows, and flat roofs that make it stand out from the rest. As you enter the house through the welcome front verandah, you'll immediately find yourself in a spacious living area that seamlessly flows into the kitchen and dining area, creating an open and inviting atmosphere. This home plan includes a wealth of additional wonderful facilities, such as a visitor's WC, utility area, and carport. A short corridor in the middle of the home leads to the guest toilet, two bedrooms that share a bath/WC, and a luxurious master suite with a significantly sized bathtub. The spacious living area provides plenty of room to relax and entertain, making it perfect for family interaction and leisure. This modern 3-bedroom home plan is designed to fit everything you want or desire, with a kitchen that includes a store and ample room for your daily needs. Generally, this modern 3-bedroom home plan is a stunning choice for those who appreciate sleek and contemporary design, while also offering practical amenities and a comfortable living environment.
Design Features
Stories – 1, Bedrooms – 3, Baths – 4, Area - 190.4 Sq/m, Length - 17.0 m, Width - 11.2 m
HM-Concept
3 Bedroom Modern Home Design- CD11003
3 Bedroom Modern Home Design- CD11003
Couldn't load pickup availability
| Item | Cost Estimate |
|---|---|
| 1: Substructure | |
| 2: Superstructure | |
| 3: Roof | |
| 4: Doors | |
| 5: Windows | |
| 6: Finishes | |
| 7: Decorations | |
| 8: Plumbing Installations | |
| 9: Electrical Installations | |
| Total Cost |



-
Design Specifications
Foundation Plan
Floor Plans
Roof Plan
Detailed Sections
Construction Details
Elevations
Doors and windows schedule
Floor finishes and furniture layout planElectrical schematics
Schematic electrical layout plan
Schematic clean water layout plan
Schematic foul water layout plan
Septic tank and Soak-away pit detailsFence wall design
-
Drawing List
All Relevant Floor Plans
Elevations
Sections
All Relevant Details
Door and Window Schedule
Furniture Layout
Finishes Schedule
Structural Drawings
Mechanical Drawings
Electrical Drawings
3D Perspectives
Bill of Quantities – Without Rates
Schedule of Materials – Without Rates
Fire and Security Systems Layout
-
DRAWINGS DELIVERED IN DWG AND PDF FORMATS



