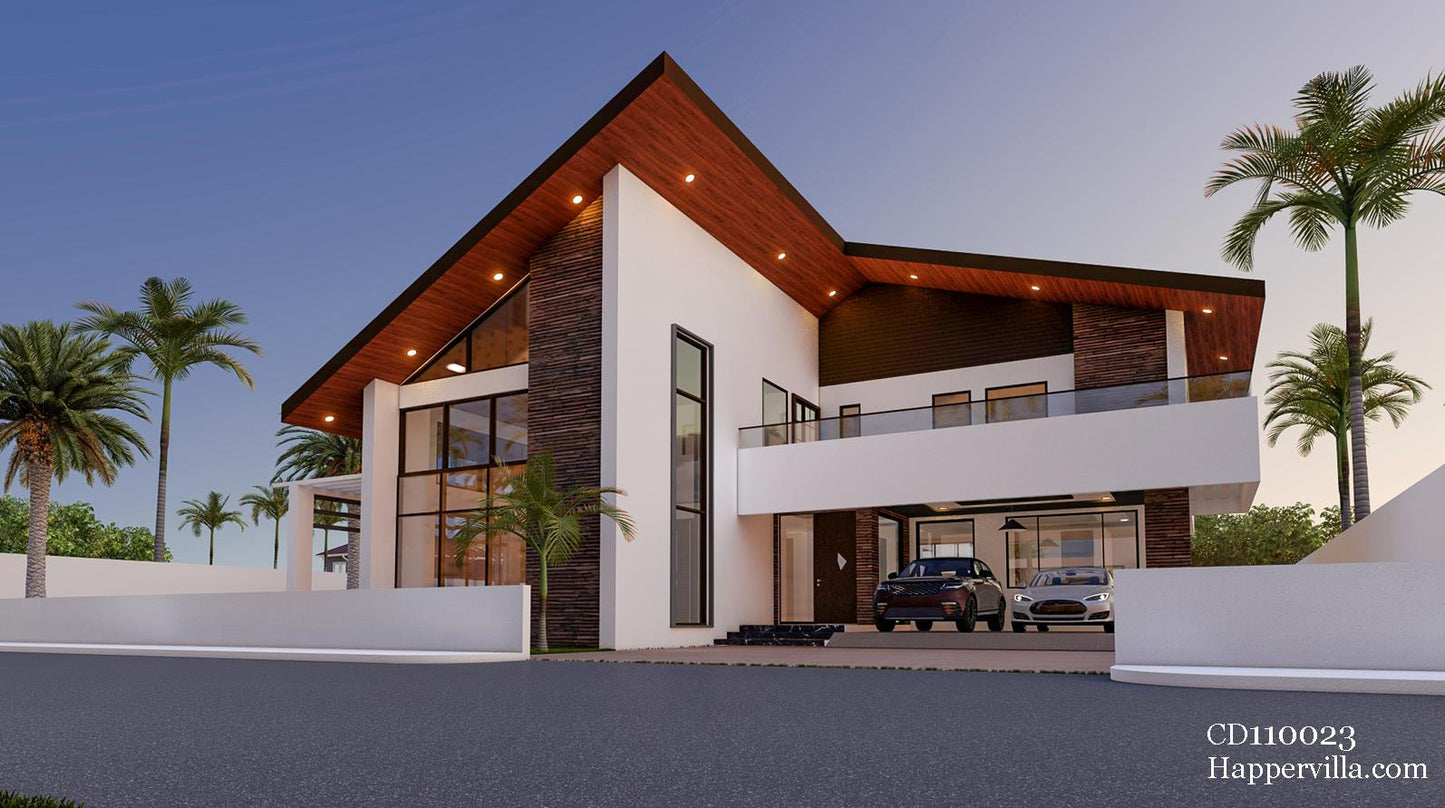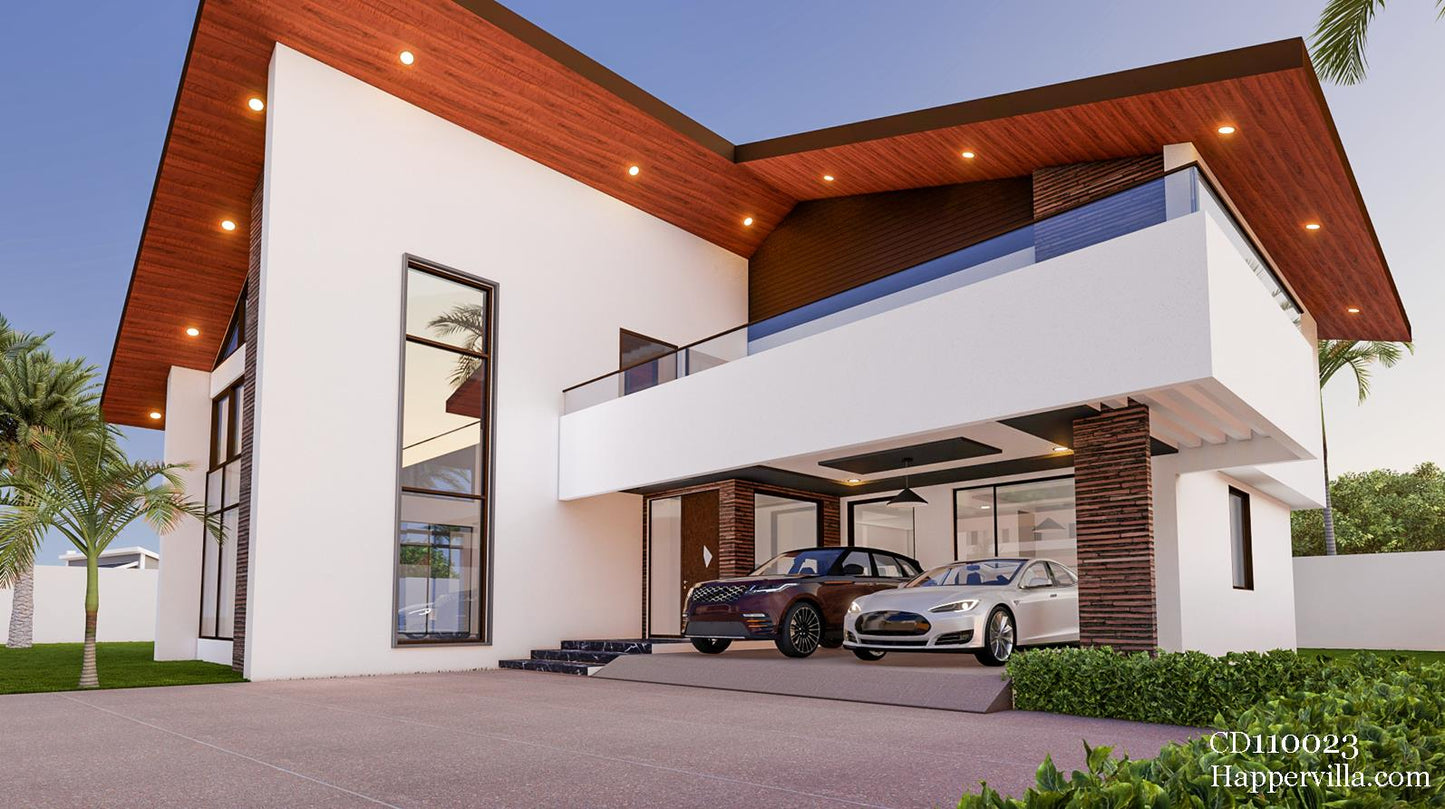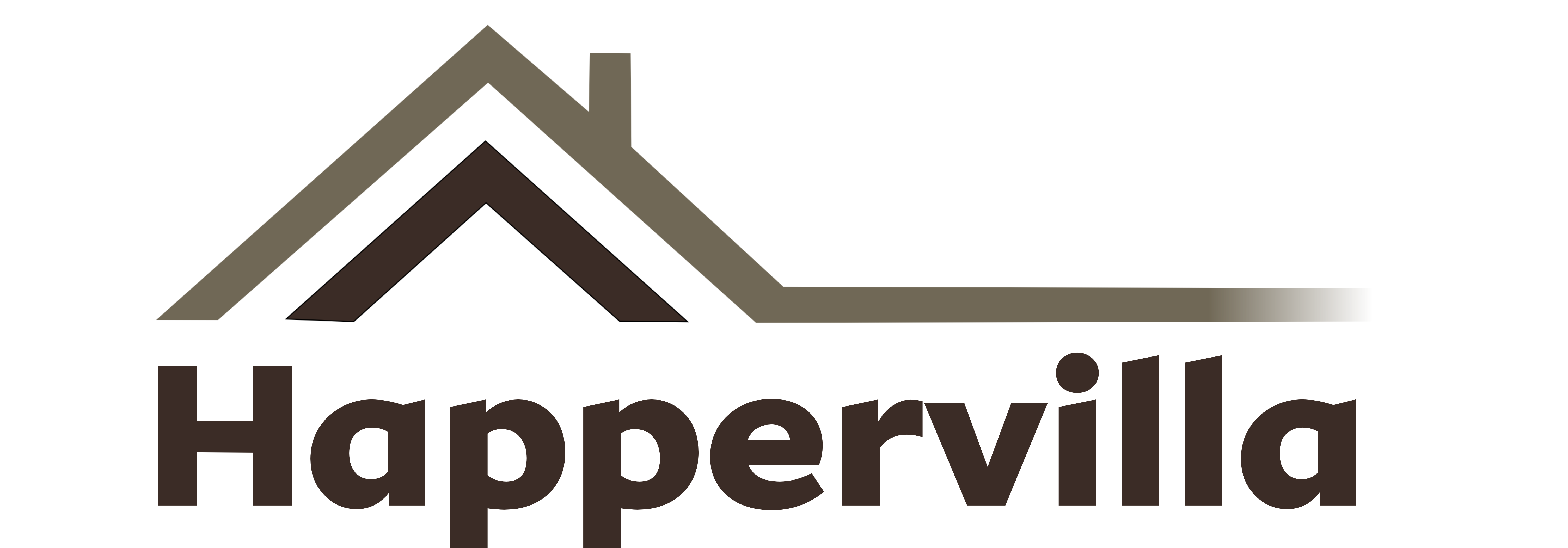Plan Specifications

Stories

Baths

Bedrooms


Length

Width
Plan Description
Sharp lines, large windows, flat roofs, spacious and grand design make this modern 4-bedroom house plan just a little bit out of the ordinary. From the welcoming front facade, you walk straight into a spacious L-shaped kitchen/dining/living room. Next to the kitchen, you will find a laundry and a pantry that leads you out to the back terrace. In the center of the house, a short corridor takes you to the guest washroom, three ensuite bedrooms, and last but not least the lavish master suite with a walk-in closet and a generously sized bathroom. On the left side of the building, a staircase leads you from the front verandah all the way up to a family area and a serene rooftop terrace. Here there is plenty of space to relax and host gatherings. If you fancy living stylishly with a simple yet luxurious feel? Then this modern 4-Bedroom design is the right choice for you!
- Stories: 2
- Bedroom: 4
- Self-contained rooms: 4
- Toilets: 5
- Kitchen: 1
- Dining room: 1
- Living room: 1
- Terrace: 3
- Verandah: 1
- Office: 1
- Laundry: 1
- Store: 1
HM-Concept
4 Bedroom Contemporary Home Design- CD110023
4 Bedroom Contemporary Home Design- CD110023
Couldn't load pickup availability
| Item | Cost Estimate |
|---|---|
| 1: Substructure | |
| 2: Superstructure | |
| 3: Roof | |
| 4: Doors | |
| 5: Windows | |
| 6: Finishes | |
| 7: Decorations | |
| 8: Plumbing Installations | |
| 9: Electrical Installations | |
| Total Cost |


-
Design Specifications
Foundation Plan
Floor Plans
Roof Plan
Detailed Sections
Construction Details
Elevations
Doors and windows schedule
Floor finishes and furniture layout planElectrical schematics
Schematic electrical layout plan
Schematic clean water layout plan
Schematic foul water layout plan
Septic tank and Soak-away pit detailsFence wall design
-
Drawing List
All Relevant Floor Plans
Elevations
Sections
All Relevant Details
Door and Window Schedule
Furniture Layout
Finishes Schedule
Structural Drawings
Mechanical Drawings
Electrical Drawings
3D Perspectives
Bill of Quantities – Without Rates
Schedule of Materials – Without Rates
Fire and Security Systems Layout
-
DRAWINGS DELIVERED IN DWG AND PDF FORMATS


