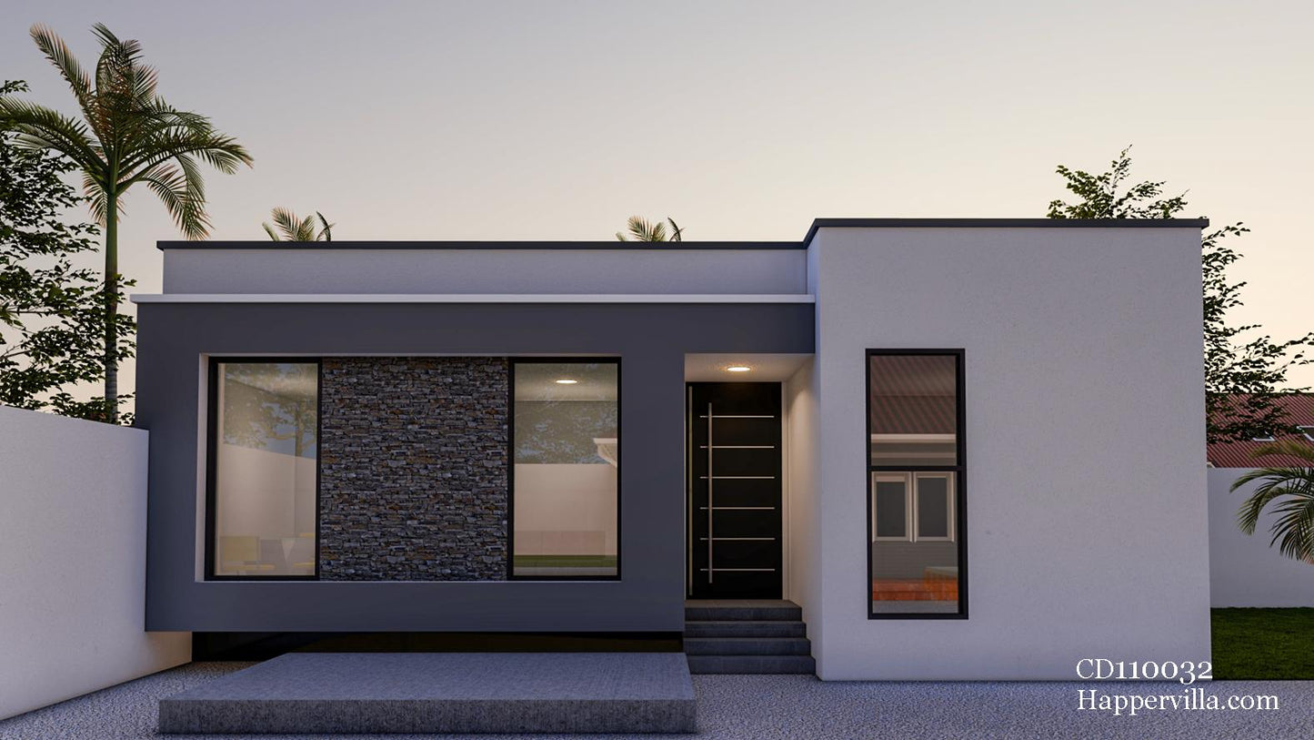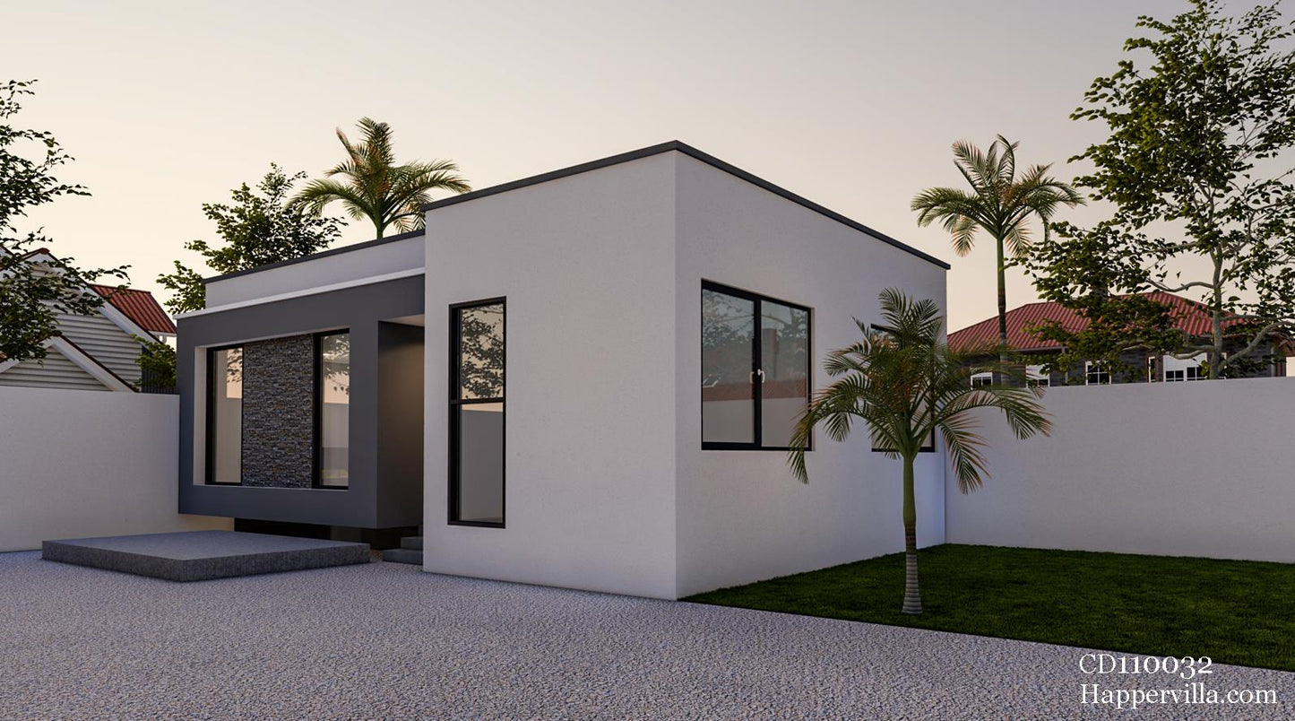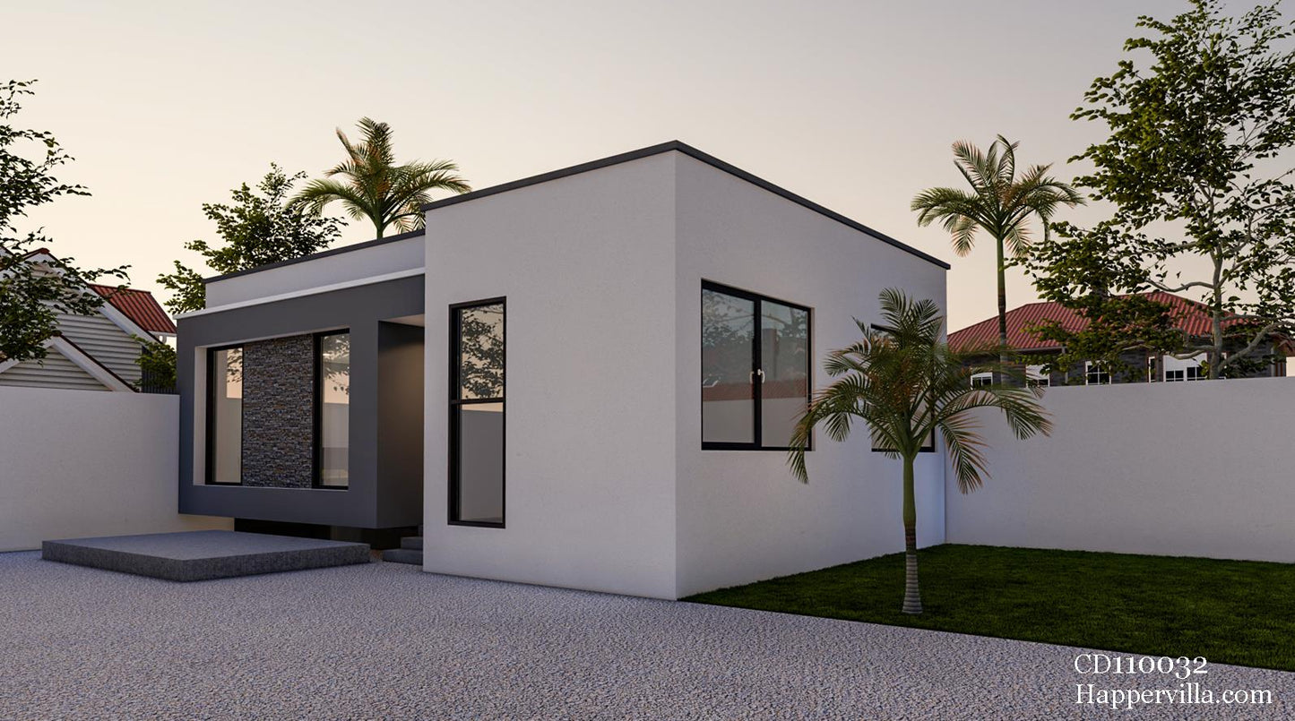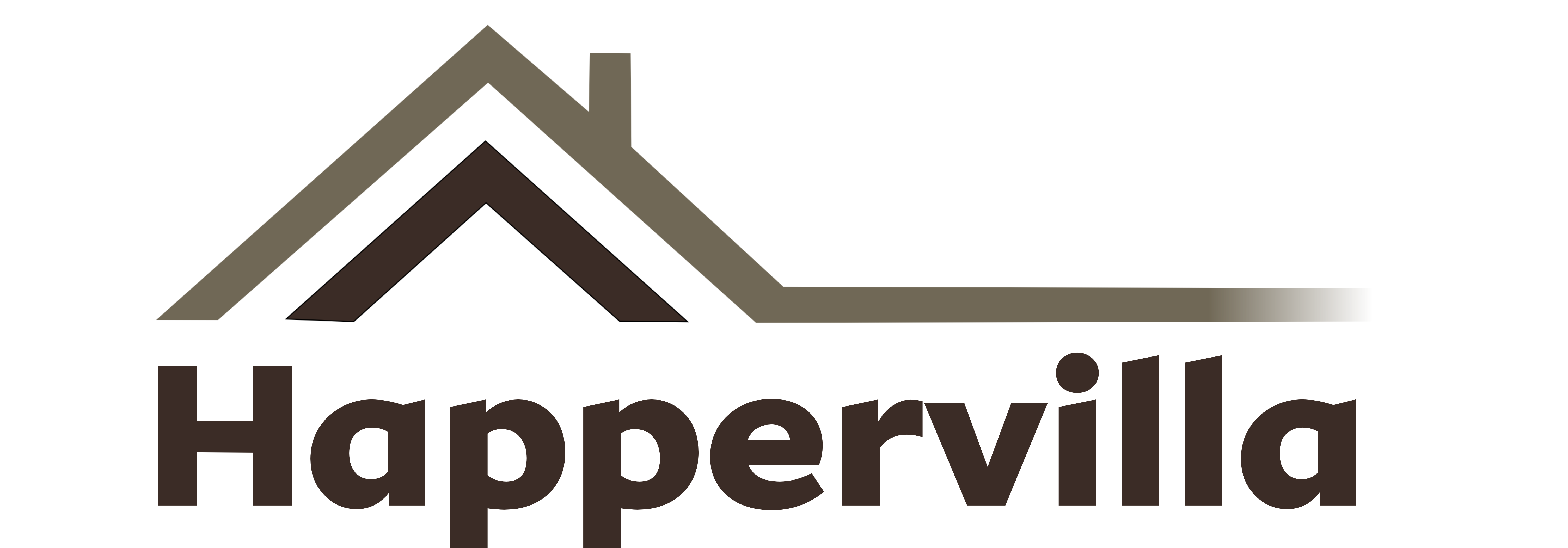Plan Specifications

1 Stories

1 Baths

2 Bedrooms

79sq/m

Length 10.7m

Width 7.4m
Plan Description
This modern family would love the spaciousness of this peculiar two-bedroom layout. The living space is a spacious 79 square meters, with two bedrooms and one bathroom (both shared) included. This modern house has a common area that includes a living room, dining area, kitchen, and bathroom. The accompanying design plan demonstrates how the plan's compact size allows it to fit on a relatively small plot measuring just 10 by 7 meters. Having a safe and tasteful place to park your car is essential to your success and your minimalist aesthetic, and now you have it.
Design Features
Stories – 1, Bedrooms – 2, Baths – 1, Area – 79 Sq/m, Length – 10.7m, Width – 7.4m
HM-Concept
2 Bedroom Modern Home Design- CD110032
2 Bedroom Modern Home Design- CD110032
Couldn't load pickup availability
| Item | Cost Estimate |
|---|---|
| 1: Substructure | |
| 2: Superstructure | |
| 3: Roof | |
| 4: Doors | |
| 5: Windows | |
| 6: Finishes | |
| 7: Decorations | |
| 8: Plumbing Installations | |
| 9: Electrical Installations | |
| Total Cost |



-
Design Specifications
Foundation Plan
Floor Plans
Roof Plan
Detailed Sections
Construction Details
Elevations
Doors and windows schedule
Floor finishes and furniture layout planElectrical schematics
Schematic electrical layout plan
Schematic clean water layout plan
Schematic foul water layout plan
Septic tank and Soak-away pit detailsFence wall design
-
Drawing List
All Relevant Floor Plans
Elevations
Sections
All Relevant Details
Door and Window Schedule
Furniture Layout
Finishes Schedule
Structural Drawings
Mechanical Drawings
Electrical Drawings
3D Perspectives
Bill of Quantities – Without Rates
Schedule of Materials – Without Rates
Fire and Security Systems Layout
-
DRAWINGS DELIVERED IN DWG AND PDF FORMATS



